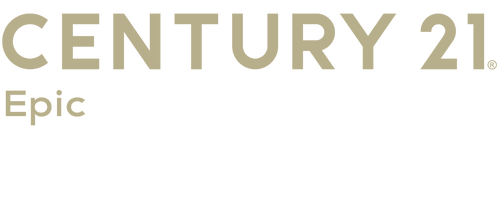
Sold
Listing Courtesy of: BAREIS / Century 21 Epic / Michelle Romero
9555 Vancouver Lane Windsor, CA 95492
Sold on 07/16/2025
$1,230,000 (USD)
MLS #:
325054273
325054273
Lot Size
0.26 acres
0.26 acres
Type
Single-Family Home
Single-Family Home
Year Built
1992
1992
Style
Traditional
Traditional
Views
Hills
Hills
School District
Sonoma
Sonoma
County
Sonoma County
Sonoma County
Listed By
Michelle Romero, DRE #01296865 CA, Century 21 Epic
Bought with
Andrew Cooper, Healdsburg Center
Andrew Cooper, Healdsburg Center
Source
BAREIS
Last checked Dec 8 2025 at 8:08 AM GMT+0000
BAREIS
Last checked Dec 8 2025 at 8:08 AM GMT+0000
Bathroom Details
- Full Bathrooms: 2
Kitchen
- Breakfast Area
- Island
- Dishwasher
- Microwave
- Self/Cont Clean Oven
- Disposal
- Slab Counter
- Wine Refrigerator
- Granite Counter
- Built-In Electric Oven
- Gas Cook Top
- Pantry Cabinet
- See Remarks
Lot Information
- Garden
- Private
- Landscape Back
- Landscape Front
- Auto Sprinkler F&R
- Low Maintenance
- Street Lights
Property Features
- Foundation: Concrete Perimeter
Heating and Cooling
- Radiant
- Central
- See Remarks
Pool Information
- No
Flooring
- Wood
- Tile
- Carpet
- See Remarks
Exterior Features
- Roof: Composition
- Roof: See Remarks
Utility Information
- Utilities: Electric, Internet Available, Solar, Natural Gas Connected, Cable Connected, See Remarks, Public
- Sewer: Public Sewer
- Energy: Insulation, Lighting, Thermostat
School Information
- Elementary School: Windsor Unified
- Middle School: Windsor Unified
- High School: Windsor Unified
Garage
- Attached
- Interior Access
- Garage Door Opener
- Side-by-Side
- Uncovered Parking Spaces 2+
- Garage Facing Front
- Ev Charging
Stories
- 1
Living Area
- 1,998 sqft
Listing Price History
Date
Event
Price
% Change
$ (+/-)
Disclaimer: Listing Data © 2025 Bay Area Real Estate Information Services, Inc. All Rights Reserved. Data last updated: 12/8/25 00:08



