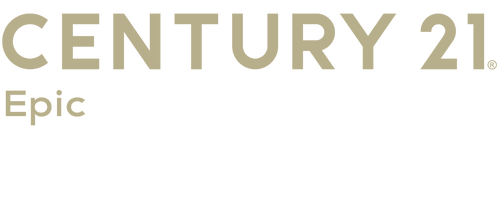
Sold
Listing Courtesy of: BAREIS / Century 21 Epic / Mari Giblin
2129 Crosspoint Avenue Santa Rosa, CA 95403
Sold on 01/16/2025
$730,000 (USD)
MLS #:
324059598
324059598
Lot Size
4,678 SQFT
4,678 SQFT
Type
Single-Family Home
Single-Family Home
Year Built
1987
1987
Style
Contemporary
Contemporary
County
Sonoma County
Sonoma County
Listed By
Mari Giblin, DRE #01465954 CA, Century 21 Epic
Source
BAREIS
Last checked Dec 8 2025 at 5:43 PM GMT+0000
BAREIS
Last checked Dec 8 2025 at 5:43 PM GMT+0000
Bathroom Details
- Full Bathrooms: 2
- Half Bathroom: 1
Kitchen
- Hood Over Range
- Dishwasher
- Microwave
- Gas Water Heater
- Disposal
- Laminate Counter
- Stone Counter
- Free Standing Refrigerator
- Free Standing Gas Range
Lot Information
- Landscape Back
- Landscape Front
- Auto Sprinkler Front
Property Features
- Fireplace: Living Room
- Fireplace: 1
- Foundation: Concrete Perimeter
Heating and Cooling
- Central
- Ceiling Fan(s)
Pool Information
- No
Flooring
- Laminate
- Carpet
Exterior Features
- Roof: Composition
Utility Information
- Utilities: Cable Available, Internet Available, Public
- Sewer: Public Sewer
Garage
- Attached
- Garage Door Opener
- Garage Facing Front
Stories
- 2
Living Area
- 1,738 sqft
Listing Price History
Date
Event
Price
% Change
$ (+/-)
Nov 08, 2024
Price Changed
$729,900
-1%
-$5,100
Oct 23, 2024
Price Changed
$735,000
-2%
-$14,900
Sep 23, 2024
Price Changed
$749,900
-1%
-$10,000
Aug 23, 2024
Price Changed
$759,900
-2%
-$15,100
Disclaimer: Listing Data © 2025 Bay Area Real Estate Information Services, Inc. All Rights Reserved. Data last updated: 12/8/25 09:43



