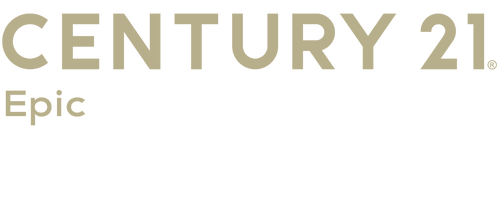


Listing Courtesy of: CRMLS / Sotheby's International Realty / Mara Eichelmann
3750 Benson Lane Kelseyville, CA 95451
Sold (4 Days)
$590,000
Description
MLS #:
LC24012064
LC24012064
Lot Size
19.66 acres
19.66 acres
Type
Mfghome
Mfghome
Year Built
2007
2007
Style
Ranch
Ranch
Views
Vineyard, Pasture, Orchard, Mountain(s)
Vineyard, Pasture, Orchard, Mountain(s)
School District
Kelseyville Unified
Kelseyville Unified
County
Lake County
Lake County
Listed By
Mara Eichelmann, Sotheby's International Realty
Bought with
Cynthia Smith, Century 21 Epic
Cynthia Smith, Century 21 Epic
Source
CRMLS
Last checked Jan 23 2025 at 4:49 PM GMT+0000
CRMLS
Last checked Jan 23 2025 at 4:49 PM GMT+0000
Bathroom Details
- Full Bathrooms: 2
Interior Features
- Windows: Energy Star Qualified Windows
- High Efficiency Water Heater
- Energy Star Qualified Appliances
- Dishwasher
- Laundry: Inside
- Laundry: Laundry Room
- Workshop
- Walk-In Pantry
- Walk-In Closet(s)
- Recessed Lighting
- Primary Suite
- Pantry
- Open Floorplan
- Main Level Primary
- Ceiling Fan(s)
- Built-In Features
- Bedroom on Main Level
- Balcony
Lot Information
- Street Level
- Pasture
- Agricultural
- 16-20 Units/Acre
Property Features
- Fireplace: Wood Burning
- Fireplace: Family Room
Heating and Cooling
- Wood
- Electric
- Central
- Central Air
Pool Information
- Private
- Above Ground
Flooring
- Vinyl
- Laminate
- Carpet
Exterior Features
- Roof: Common Roof
Utility Information
- Utilities: Water Source: Well, See Remarks
- Sewer: Engineered Septic
- Energy: Low-Flow Fixtures, Solar, Insulation, Doors, Construction, Appliances
Parking
- Rv Covered
- Rv Access/Parking
- Oversized
- Guest
- Gravel
- Garage Faces Side
- Garage
- Direct Access
- Community Structure
- Circular Driveway
- Boat
Stories
- 1
Living Area
- 2,296 sqft
Disclaimer: Based on information from California Regional Multiple Listing Service, Inc. as of 2/22/23 10:28 and /or other sources. Display of MLS data is deemed reliable but is not guaranteed accurate by the MLS. The Broker/Agent providing the information contained herein may or may not have been the Listing and/or Selling Agent. The information being provided by Conejo Simi Moorpark Association of REALTORS® (“CSMAR”) is for the visitor's personal, non-commercial use and may not be used for any purpose other than to identify prospective properties visitor may be interested in purchasing. Any information relating to a property referenced on this web site comes from the Internet Data Exchange (“IDX”) program of CSMAR. This web site may reference real estate listing(s) held by a brokerage firm other than the broker and/or agent who owns this web site. Any information relating to a property, regardless of source, including but not limited to square footages and lot sizes, is deemed reliable.




Behind double doors is the kitchen with an oversized island, breakfast bar, breakfast nook and walk in pantry. Kitchen is open to the family room with a large wood burning fireplace and balcony access.
The primary suite, is graciously sized with a walk in closet, seating area, ensuite bathroom with jetted tub and large sleeping area. Two other bedrooms on the same floor, plus, a utility/mud room with washer and dryer.
RV parking available under oversized metal carport, and area cross fenced for live stock (goats at the moment).