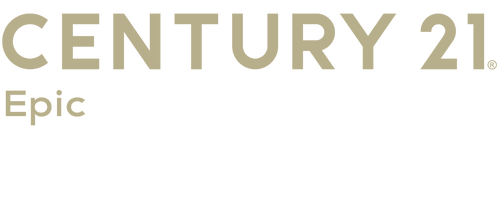


2205 Hillridge Drive Fairfield, CA 94534
-
OPENSun, Dec 111:00 am - 1:00 pm
Description
324051946
0.29 acres
Single-Family Home
1998
Traditional
Solano County
Listed By
Nancy Price-Branson, DRE #01426977 CA, CENTURY 21 Epic
BAREIS
Last checked Nov 24 2024 at 12:03 PM GMT+0000
- Full Bathrooms: 2
- Microwave
- Gas Water Heater
- Free Standing Refrigerator
- Electric Cook Top
- Disposal
- Dishwasher
- Built-In Electric Oven
- Kitchen/Family Combo
- Island
- Granite Counter
- Breakfast Area
- Street Lights
- Auto Sprinkler F&R
- Fireplace: Raised Hearth
- Fireplace: Gas Starter
- Fireplace: Family Room
- Fireplace: 1
- Fireplace(s)
- Central
- Ceiling Fan(s)
- No
- Wood
- Linoleum
- Carpet
- Roof: Tile
- Utilities: Public, Internet Available, Electric, Cable Available
- Sewer: Public Sewer
- Side-by-Side
- Garage Facing Front
- Garage Door Opener
- Attached
- 1
- 2,281 sqft
Listing Price History
Estimated Monthly Mortgage Payment
*Based on Fixed Interest Rate withe a 30 year term, principal and interest only



